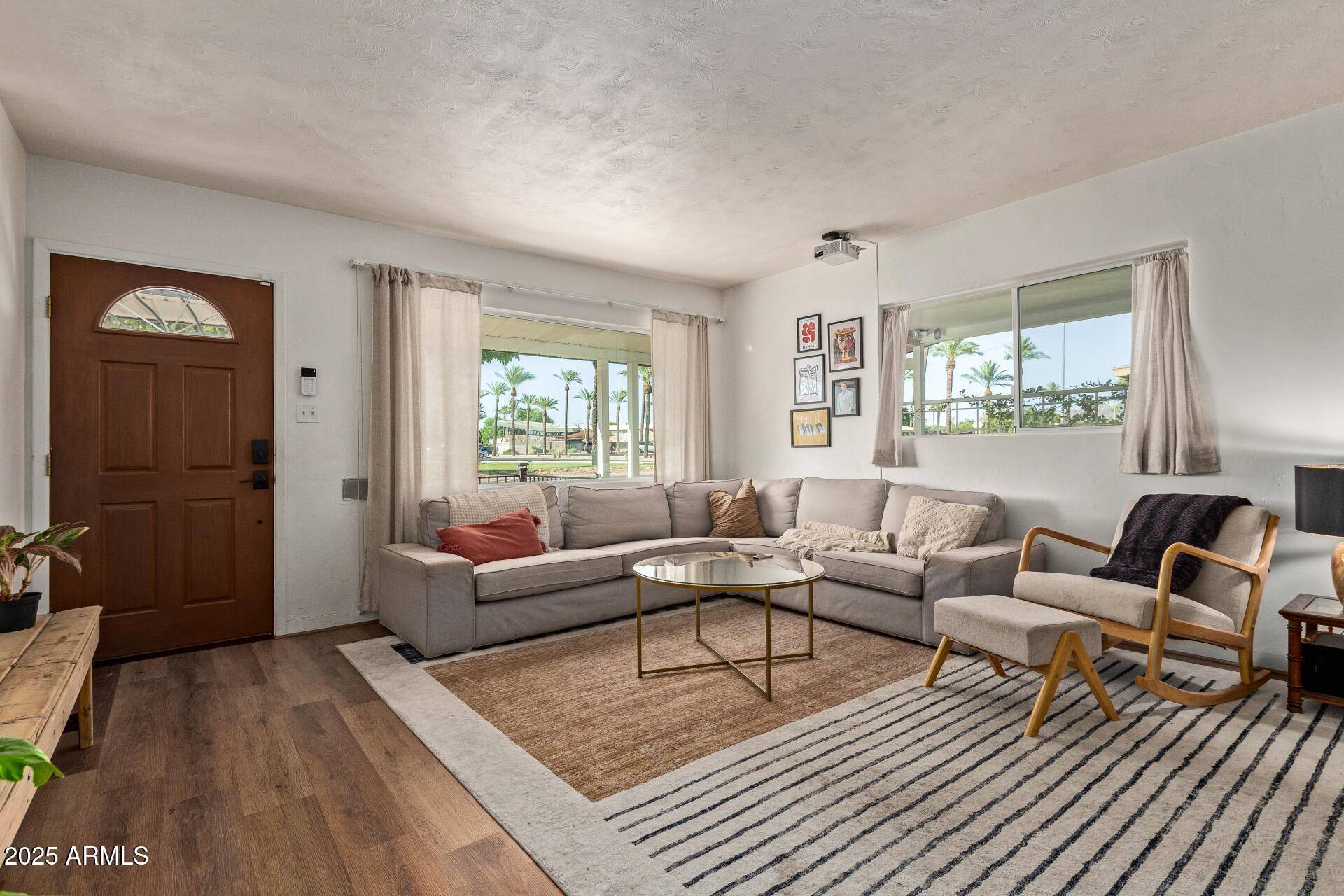743 W OCOTILLO Road Phoenix, AZ 85013
3 Beds
2 Baths
1,550 SqFt
UPDATED:
Key Details
Property Type Single Family Home
Sub Type Single Family Residence
Listing Status Active
Purchase Type For Sale
Square Footage 1,550 sqft
Price per Sqft $386
Subdivision Glenwood Park Plat 2
MLS Listing ID 6885619
Style Ranch
Bedrooms 3
HOA Y/N No
Year Built 1951
Annual Tax Amount $1,987
Tax Year 2024
Lot Size 7,449 Sqft
Acres 0.17
Property Sub-Type Single Family Residence
Source Arizona Regional Multiple Listing Service (ARMLS)
Property Description
Situated in an irrigated community, this property boasts a landscape filled with mature trees and lush greenery including delicious grapefruit and peaches. Across the street, enjoy open views of expansive grass fields from the historic church, designed by Frank Lloyd Wright, as well as a backdrop of the Phoenix Mountains.
Step inside to find a cozy family room and a den, featuring a lovely fireplace, perfect for gatherings. The dedicated laundry room and recently updated kitchen with natural quartzite countertops make it ideal for modern living while preserving its vintage charm. The North Central Phoenix community highlights boasts a prime location near the acclaimed Madison Elementary School District, the scenic Murphys Bridal Path along historic Central Avenue, and a short bike ride to numerous locally-owned restaurants and lounges up and down Central Ave and beyond into "the 7s". Enjoy easy access to canal trails that lead to Scottsdale and Tempe, as well as nearby city parks. You're only 15 minutes from downtown Phoenix, with a convenient commute to major highways. Don't miss this rare opportunity to own a piece of history in such a beautiful setting!
Location
State AZ
County Maricopa
Community Glenwood Park Plat 2
Direction Heading South on Seventh Ave, turn right (West) onto Ocotillo Rd. The house is on the south side of Ocotillo directly across from and facing the preschool building.
Rooms
Other Rooms Library-Blt-in Bkcse, Family Room
Master Bedroom Downstairs
Den/Bedroom Plus 4
Separate Den/Office N
Interior
Interior Features High Speed Internet, Master Downstairs, Breakfast Bar, Pantry, Full Bth Master Bdrm
Heating Natural Gas
Cooling Central Air, Both Refrig & Evap, Ceiling Fan(s), Evaporative Cooling, Programmable Thmstat, Window/Wall Unit
Flooring Carpet, Tile, Wood
Fireplaces Type 1 Fireplace
Fireplace Yes
Window Features Dual Pane
Appliance Gas Cooktop, Water Purifier
SPA None
Laundry Wshr/Dry HookUp Only
Exterior
Exterior Feature Other, Misting System, Private Yard, Storage, Built-in Barbecue
Parking Features Separate Strge Area
Carport Spaces 1
Fence Block, Wood
Pool None
Landscape Description Irrigation Back, Flood Irrigation, Irrigation Front
View Mountain(s)
Roof Type Composition
Accessibility Bath Grab Bars
Porch Covered Patio(s), Patio
Private Pool No
Building
Lot Description Alley, Grass Front, Grass Back, Irrigation Front, Irrigation Back, Flood Irrigation
Story 1
Builder Name Castleberry
Sewer Public Sewer
Water City Water
Architectural Style Ranch
Structure Type Other,Misting System,Private Yard,Storage,Built-in Barbecue
New Construction No
Schools
Elementary Schools Maryland Elementary School
Middle Schools Maryland Elementary School
High Schools Washington High School
School District Glendale Union High School District
Others
HOA Fee Include No Fees
Senior Community No
Tax ID 156-25-002
Ownership Fee Simple
Acceptable Financing Cash, Conventional, FHA, VA Loan
Horse Property N
Listing Terms Cash, Conventional, FHA, VA Loan
Special Listing Condition Owner Occupancy Req, Owner/Agent
Virtual Tour https://www.zillow.com/view-imx/f115ce49-eefe-4cb8-b739-f9f649d23daa?setAttribution=mls&wl=true&initialViewType=pano&utm_source=dashboard

Copyright 2025 Arizona Regional Multiple Listing Service, Inc. All rights reserved.





