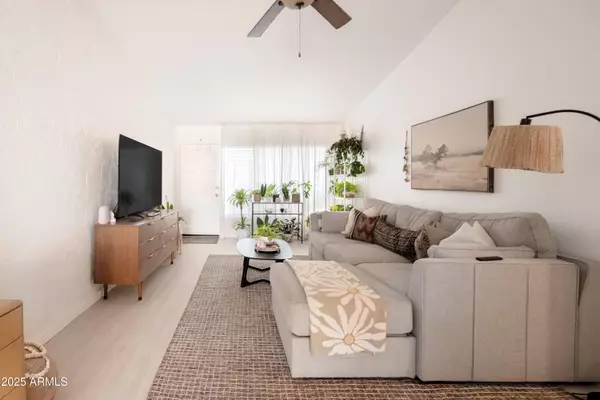1320 E BETHANY HOME Road #21 Phoenix, AZ 85014
1 Bed
1 Bath
672 SqFt
UPDATED:
Key Details
Property Type Townhouse
Sub Type Townhouse
Listing Status Active
Purchase Type For Sale
Square Footage 672 sqft
Price per Sqft $364
Subdivision Bethany Villa
MLS Listing ID 6902280
Style Ranch
Bedrooms 1
HOA Fees $407/mo
HOA Y/N Yes
Year Built 1971
Annual Tax Amount $549
Tax Year 2024
Lot Size 610 Sqft
Acres 0.01
Property Sub-Type Townhouse
Source Arizona Regional Multiple Listing Service (ARMLS)
Property Description
Step inside to discover an open and airy floor plan with plenty of natural light, a cozy living space, and a well-appointed kitchen perfect for everyday living or entertaining. This unit has been recently renovated, including fresh interior paint, quartz countertops, new kitchen cabinets, new flooring, and a new HVAC unit. The HOA includes all utilities even the high electric bill during the hot summer months. Enjoy community amenities such as a pool, coin laundry, a private gym, beautifully maintained grounds, and a location that places you minutes from shopping, dining, and freeway access. Whether you're a first-time buyer, downsizing, or looking for the perfect investment, this home checks all the boxes. Prime location, Affordable price point, Low-maintenance lifestyle & Community amenities included.
Don't miss this opportunity to own in one of Phoenix's most desirable neighborhoods!
Location
State AZ
County Maricopa
Community Bethany Villa
Direction 12TH STREET & BETHANY HOME Directions: EAST TO GATED ENTRANCE * NORTH INTO COMPLEX AND LOOP AROUND TO WEST SIDE OF COMPLEX * PARK NEAR EXIT GATE * LOOK FOR #21 ON BACK OF BUILDING * TAKE WALKWAY EAST TO UNIT FRONT ENTRANCE
Rooms
Den/Bedroom Plus 1
Separate Den/Office N
Interior
Interior Features High Speed Internet, Eat-in Kitchen, No Interior Steps, Vaulted Ceiling(s)
Heating Electric
Cooling Central Air, Ceiling Fan(s)
Flooring Laminate, Tile
Fireplaces Type None
Fireplace No
Appliance Electric Cooktop
SPA None
Laundry Other, See Remarks
Exterior
Exterior Feature Private Yard, Storage
Parking Features Assigned
Carport Spaces 1
Fence Block
Community Features Community Laundry, Coin-Op Laundry, Fitness Center
Roof Type Built-Up
Porch Patio
Private Pool No
Building
Lot Description Gravel/Stone Back, Grass Front
Story 1
Builder Name unknown
Sewer Public Sewer
Water City Water
Architectural Style Ranch
Structure Type Private Yard,Storage
New Construction No
Schools
Elementary Schools Madison Rose Lane School
Middle Schools Madison #1 Elementary School
High Schools North High School
School District Phoenix Union High School District
Others
HOA Name Citrus Grove
HOA Fee Include Electricity,Roof Repair,Insurance,Sewer,Maintenance Grounds,Street Maint,Front Yard Maint,Air Cond/Heating,Trash,Water,Roof Replacement,Maintenance Exterior
Senior Community No
Tax ID 161-11-200
Ownership Condominium
Acceptable Financing Cash, Conventional
Horse Property N
Listing Terms Cash, Conventional

Copyright 2025 Arizona Regional Multiple Listing Service, Inc. All rights reserved.





