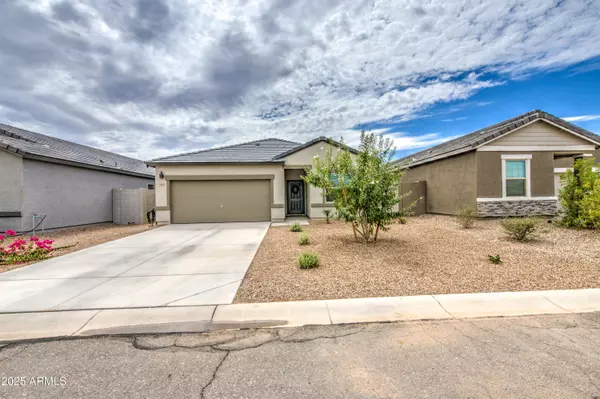
5869 E DEMETER Drive Florence, AZ 85132
4 Beds
3 Baths
1,910 SqFt
UPDATED:
Key Details
Property Type Single Family Home
Sub Type Single Family Residence
Listing Status Active
Purchase Type For Sale
Square Footage 1,910 sqft
Price per Sqft $184
Subdivision Parcel G Portions Of Parcels K & F At Magic Ranch
MLS Listing ID 6922358
Style Other
Bedrooms 4
HOA Fees $43/mo
HOA Y/N Yes
Year Built 2023
Annual Tax Amount $157
Tax Year 2024
Lot Size 5,174 Sqft
Acres 0.12
Property Sub-Type Single Family Residence
Source Arizona Regional Multiple Listing Service (ARMLS)
Property Description
Location
State AZ
County Pinal
Community Parcel G Portions Of Parcels K & F At Magic Ranch
Direction Hunt highway east to Arizona Farms road and turn left. Right on Apollo Dr, left on Artemis Dr, right on Atlas Rd, left on Demeter Dr, home is on the right.
Rooms
Other Rooms Great Room
Den/Bedroom Plus 4
Separate Den/Office N
Interior
Interior Features High Speed Internet, Granite Counters, Breakfast Bar, 9+ Flat Ceilings, Kitchen Island, Pantry, 3/4 Bath Master Bdrm
Heating Electric
Cooling Central Air, Programmable Thmstat
Fireplaces Type None
Fireplace No
Window Features Low-Emissivity Windows,Dual Pane,Vinyl Frame
SPA None
Exterior
Exterior Feature Private Yard
Garage Spaces 2.0
Garage Description 2.0
Fence Block
Community Features Playground, Biking/Walking Path
Roof Type Tile
Porch Covered Patio(s)
Private Pool No
Building
Lot Description Sprinklers In Front
Story 1
Builder Name Unknown
Sewer Private Sewer
Water Pvt Water Company
Architectural Style Other
Structure Type Private Yard
New Construction No
Schools
Elementary Schools Anthem Elementary School
Middle Schools Florence K-8
High Schools Florence High School
School District Florence Unified School District
Others
HOA Name Magic Ranch
HOA Fee Include Maintenance Grounds
Senior Community No
Tax ID 200-03-492
Ownership Fee Simple
Acceptable Financing Cash, Conventional, FHA, VA Loan
Horse Property N
Disclosures Agency Discl Req, Seller Discl Avail
Possession Close Of Escrow
Listing Terms Cash, Conventional, FHA, VA Loan

Copyright 2025 Arizona Regional Multiple Listing Service, Inc. All rights reserved.






