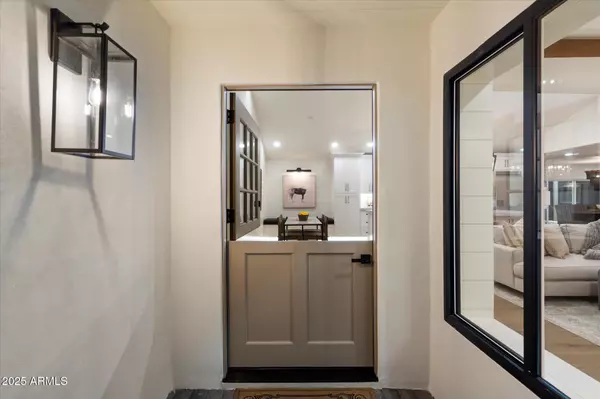
5440 E Beck Lane Scottsdale, AZ 85254
3 Beds
3 Baths
2,193 SqFt
UPDATED:
Key Details
Property Type Single Family Home
Sub Type Single Family Residence
Listing Status Active
Purchase Type For Sale
Square Footage 2,193 sqft
Price per Sqft $615
Subdivision Greenway Park
MLS Listing ID 6922453
Style Ranch
Bedrooms 3
HOA Y/N No
Year Built 1979
Annual Tax Amount $3,245
Tax Year 2025
Lot Size 10,783 Sqft
Acres 0.25
Property Sub-Type Single Family Residence
Source Arizona Regional Multiple Listing Service (ARMLS)
Property Description
The luxuriously large primary bedroom is a true retreat, boasting a spacious bedroom with plenty of natural light, sliding doors that provide access to the backyard patio, a stunning grand ensuite bathroom with a walk-in shower, freestanding tub, separate vanities and a large walk-in closet. Two spacious guest suites provide ample comfort for family or visitors, each with its own private bath - including one with a well-appointed en suite for a true retreat experience. A large private oasis backyard, with a stunning private pool and spa, covered patio and gazebo along with new landscaping provide the perfect space for outdoor living and entertaining.
This home is just minutes away from shopping, dining, and entertainment, as well as top-rated golf courses, schools and parks. Don't miss this opportunity to own a completely updated and move-in ready home in one of the most desirable areas of the city!
Location
State AZ
County Maricopa
Community Greenway Park
Direction North on 56st St. to Greenway; West on Greenway to 54th Way; North on 54th Way to Beck Lane; West on Beck Lane to Property on North side of the street
Rooms
Master Bedroom Split
Den/Bedroom Plus 3
Separate Den/Office N
Interior
Interior Features Double Vanity, Eat-in Kitchen, Breakfast Bar, No Interior Steps, Vaulted Ceiling(s), Kitchen Island, Pantry, Full Bth Master Bdrm, Separate Shwr & Tub
Heating ENERGY STAR Qualified Equipment, Electric, Ceiling
Cooling Central Air, Ceiling Fan(s), ENERGY STAR Qualified Equipment, Programmable Thmstat
Flooring Tile, Wood
Fireplaces Type 2 Fireplace, Family Room, Master Bedroom
Fireplace Yes
Window Features Dual Pane,ENERGY STAR Qualified Windows
Appliance Electric Cooktop
SPA Above Ground,Private
Laundry Engy Star (See Rmks)
Exterior
Exterior Feature Built-in Barbecue
Parking Features Garage Door Opener, Direct Access
Garage Spaces 2.0
Garage Description 2.0
Fence Block, Wrought Iron, Wood
Roof Type Tile,Foam
Porch Covered Patio(s)
Private Pool Yes
Building
Lot Description Gravel/Stone Front, Gravel/Stone Back, Grass Front, Grass Back, Auto Timer H2O Front, Auto Timer H2O Back
Story 1
Builder Name FULL CUSTOM REMODEL
Sewer Public Sewer
Water City Water
Architectural Style Ranch
Structure Type Built-in Barbecue
New Construction No
Schools
Elementary Schools Liberty Elementary School
Middle Schools Sunrise Middle School
High Schools Horizon High School
School District Paradise Valley Unified District
Others
HOA Fee Include No Fees
Senior Community No
Tax ID 215-34-082
Ownership Fee Simple
Acceptable Financing Cash, Conventional, 1031 Exchange, VA Loan
Horse Property N
Disclosures Agency Discl Req, Seller Discl Avail
Possession Close Of Escrow
Listing Terms Cash, Conventional, 1031 Exchange, VA Loan

Copyright 2025 Arizona Regional Multiple Listing Service, Inc. All rights reserved.






