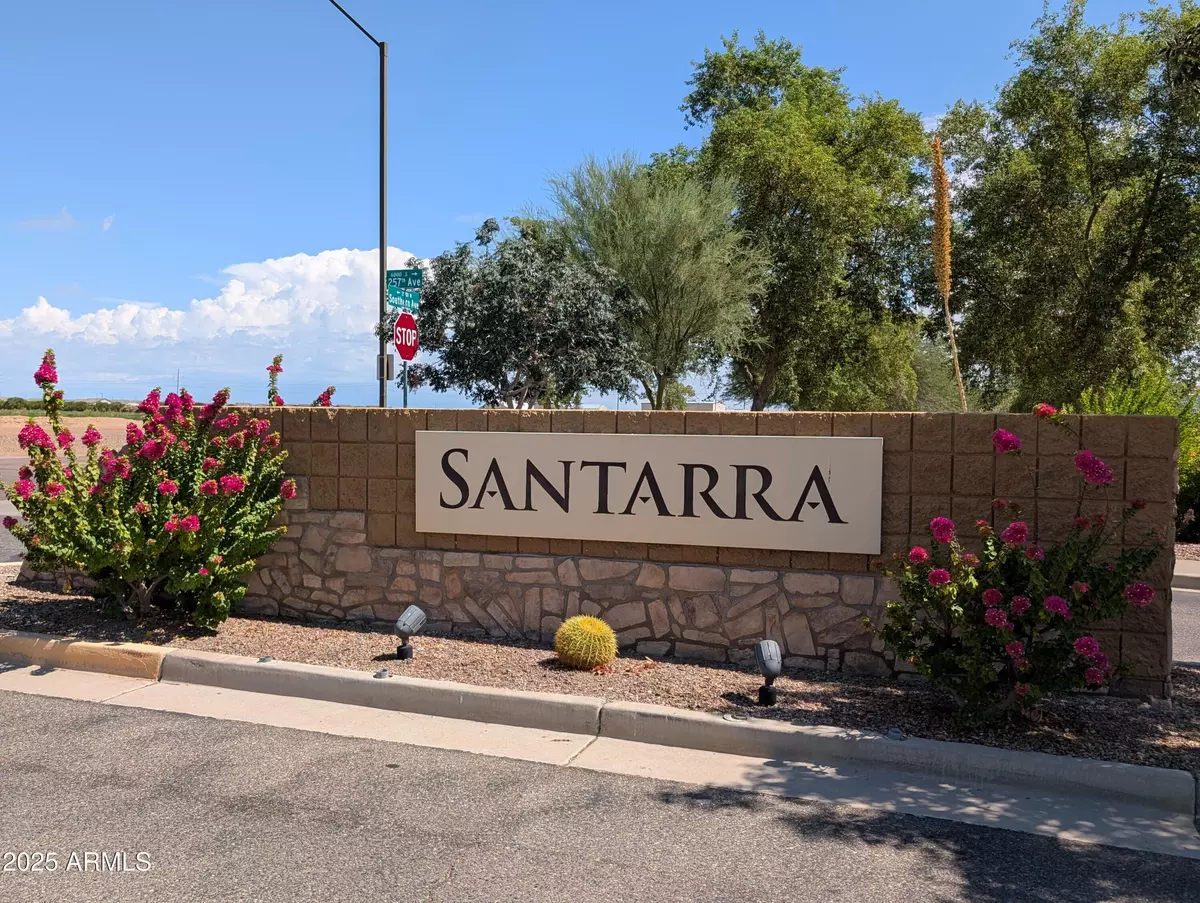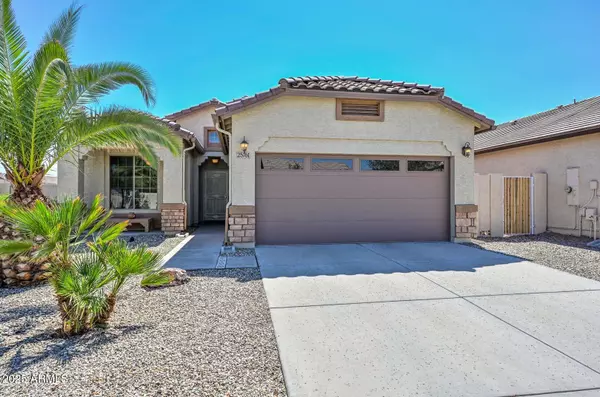
25761 W PLEASANT Lane Buckeye, AZ 85326
3 Beds
2 Baths
1,404 SqFt
UPDATED:
Key Details
Property Type Single Family Home
Sub Type Single Family Residence
Listing Status Active
Purchase Type For Sale
Square Footage 1,404 sqft
Price per Sqft $226
Subdivision Buckeye 320
MLS Listing ID 6919907
Style Ranch
Bedrooms 3
HOA Fees $71/mo
HOA Y/N Yes
Year Built 2006
Annual Tax Amount $1,034
Tax Year 2024
Lot Size 5,982 Sqft
Acres 0.14
Property Sub-Type Single Family Residence
Source Arizona Regional Multiple Listing Service (ARMLS)
Property Description
Location
State AZ
County Maricopa
Community Buckeye 320
Direction West on Southern Avenue, South (left) on 257th Avenue, Right on Lynne Lane, Right on 257th Drive which turns into Pleasant Lane. Property is on the corner.
Rooms
Other Rooms Great Room
Den/Bedroom Plus 3
Separate Den/Office N
Interior
Interior Features High Speed Internet, Granite Counters, Double Vanity, Breakfast Bar, 9+ Flat Ceilings, No Interior Steps, Soft Water Loop, Pantry, 3/4 Bath Master Bdrm, Full Bth Master Bdrm
Heating Electric
Cooling Central Air, Ceiling Fan(s)
Flooring Tile
Fireplaces Type None
Fireplace No
Window Features Solar Screens,Dual Pane
SPA None
Exterior
Parking Features Garage Door Opener
Garage Spaces 2.0
Garage Description 2.0
Fence Block
Roof Type Tile
Porch Covered Patio(s), Patio
Private Pool No
Building
Lot Description Corner Lot, Desert Back, Desert Front, Auto Timer H2O Front, Auto Timer H2O Back
Story 1
Builder Name Greystone Homes, Incl
Sewer Public Sewer
Water City Water
Architectural Style Ranch
New Construction No
Schools
Elementary Schools Sundance Elementary
Middle Schools Sundance Elementary
High Schools Buckeye Union High School
School District Buckeye Union High School District
Others
HOA Name Santarra HOA
HOA Fee Include Maintenance Grounds
Senior Community No
Tax ID 504-57-295
Ownership Fee Simple
Acceptable Financing Cash, Conventional, FHA, VA Loan
Horse Property N
Disclosures Agency Discl Req
Possession Close Of Escrow
Listing Terms Cash, Conventional, FHA, VA Loan

Copyright 2025 Arizona Regional Multiple Listing Service, Inc. All rights reserved.






