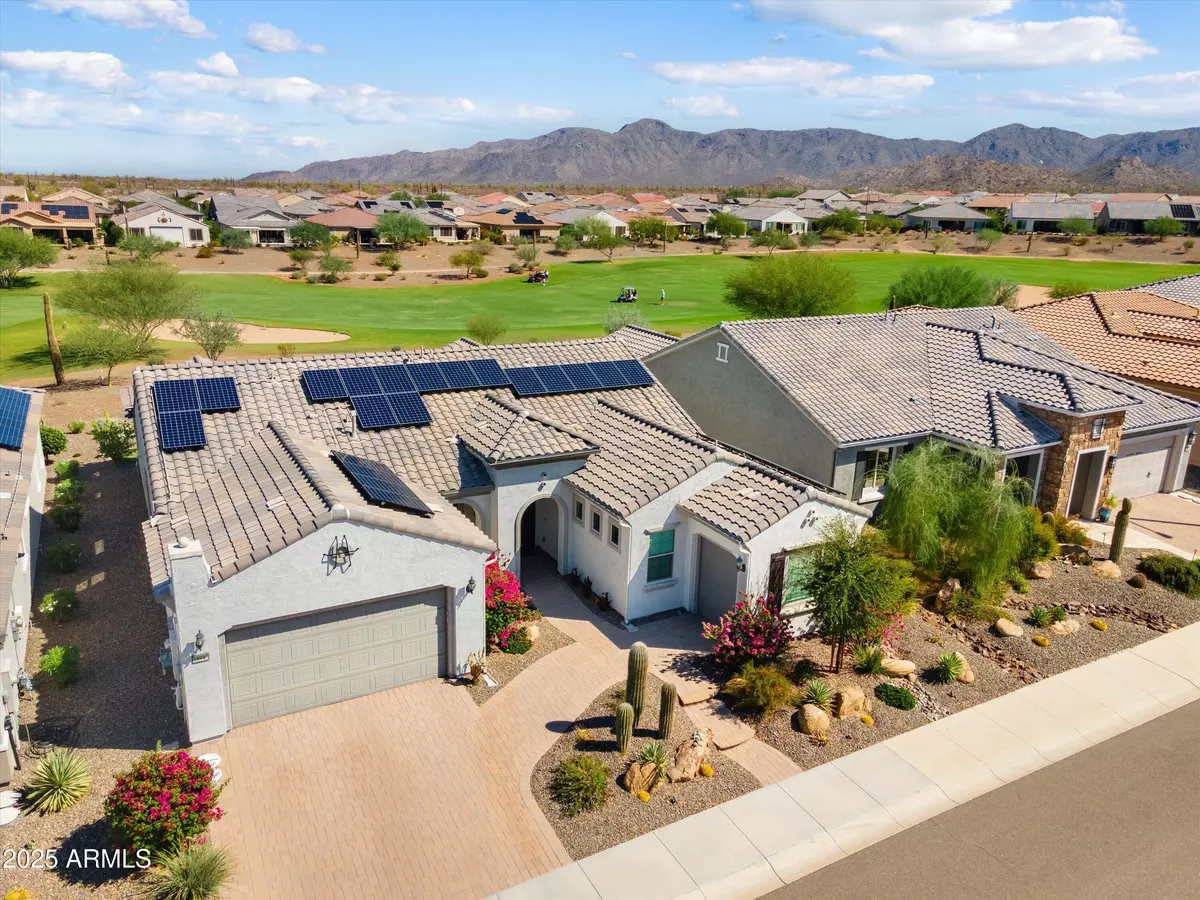
18913 N 260TH Lane Buckeye, AZ 85396
2 Beds
2.5 Baths
2,536 SqFt
UPDATED:
Key Details
Property Type Single Family Home
Sub Type Single Family Residence
Listing Status Active
Purchase Type For Sale
Square Footage 2,536 sqft
Price per Sqft $329
Subdivision Sun City Festival Planning Area 2 Parcel A2
MLS Listing ID 6925268
Style Spanish
Bedrooms 2
HOA Fees $525/qua
HOA Y/N Yes
Year Built 2019
Annual Tax Amount $4,156
Tax Year 2024
Lot Size 7,475 Sqft
Acres 0.17
Property Sub-Type Single Family Residence
Source Arizona Regional Multiple Listing Service (ARMLS)
Property Description
Location
State AZ
County Maricopa
Community Sun City Festival Planning Area 2 Parcel A2
Direction West on Sun Valley Parkway; left onto N. Canyon Springs Blvd.; left onto W. Morrow Drive; left onto W. Siesta Lane; right onto N. 260th Lane.
Rooms
Other Rooms Great Room
Master Bedroom Not split
Den/Bedroom Plus 3
Separate Den/Office Y
Interior
Interior Features High Speed Internet, Granite Counters, Double Vanity, Breakfast Bar, 9+ Flat Ceilings, No Interior Steps, Soft Water Loop, Wet Bar, Kitchen Island, Full Bth Master Bdrm, Separate Shwr & Tub
Heating Natural Gas
Cooling Central Air, Ceiling Fan(s), Programmable Thmstat
Flooring Tile
Fireplaces Type None
Fireplace No
Window Features Low-Emissivity Windows,Dual Pane,Vinyl Frame
Appliance Gas Cooktop, Built-In Electric Oven
SPA None
Exterior
Parking Features Garage Door Opener, Golf Cart Garage
Garage Spaces 2.5
Garage Description 2.5
Fence None
Community Features Golf, Pickleball, Community Spa Htd, Tennis Court(s), Playground, Biking/Walking Path, Fitness Center
View Mountain(s)
Roof Type Tile,Concrete
Accessibility Lever Handles, Hard/Low Nap Floors, Bath Raised Toilet, Bath Lever Faucets, Accessible Hallway(s)
Porch Covered Patio(s)
Private Pool No
Building
Lot Description Sprinklers In Rear, Sprinklers In Front, Desert Back, Desert Front, On Golf Course, Synthetic Grass Back, Auto Timer H2O Front, Auto Timer H2O Back
Story 1
Builder Name Del Webb/Pulte
Sewer Public Sewer
Water City Water
Architectural Style Spanish
New Construction No
Schools
Elementary Schools Festival Foothills Elementary School
Middle Schools Festival Foothills Elementary School
High Schools Wickenburg High School
School District Wickenburg Unified District
Others
HOA Name SCF HOA
HOA Fee Include Maintenance Grounds
Senior Community Yes
Tax ID 510-11-738
Ownership Fee Simple
Acceptable Financing Cash, Conventional, 1031 Exchange, FHA, VA Loan
Horse Property N
Disclosures Agency Discl Req, Seller Discl Avail
Possession Close Of Escrow
Listing Terms Cash, Conventional, 1031 Exchange, FHA, VA Loan
Special Listing Condition Age Restricted (See Remarks)
Virtual Tour https://18913N260.com/idx

Copyright 2025 Arizona Regional Multiple Listing Service, Inc. All rights reserved.






