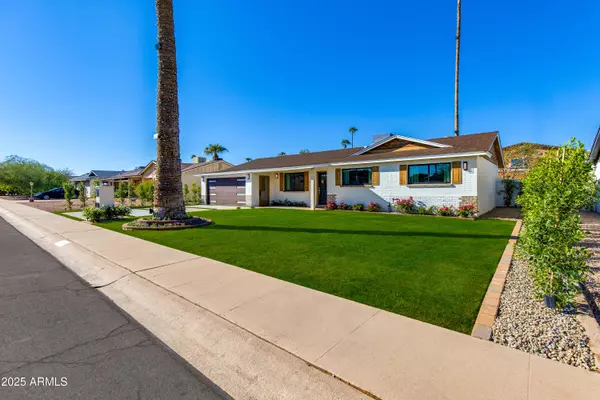
7320 E LATHAM Street Scottsdale, AZ 85257
3 Beds
3 Baths
1,689 SqFt
UPDATED:
Key Details
Property Type Single Family Home
Sub Type Single Family Residence
Listing Status Active
Purchase Type For Sale
Square Footage 1,689 sqft
Price per Sqft $547
Subdivision New Papago Parkway 9
MLS Listing ID 6925331
Style Contemporary
Bedrooms 3
HOA Y/N No
Year Built 1960
Annual Tax Amount $1,004
Tax Year 2024
Lot Size 6,913 Sqft
Acres 0.16
Property Sub-Type Single Family Residence
Source Arizona Regional Multiple Listing Service (ARMLS)
Property Description
Meander down the antique mirrored hallway housing the indoor laundry with washer/dryer hidden behind custom barn doors to the 3 bedrooms and 2 magical bathrooms (en-suite), the 3RD BATHROOM with pool access only.
NOW IT'S THE BACKYARD that truly stirs the imagination with winding paths, twinkling light wrapped trees, gorgeous HEATED POOL & SPA with Baja Shelf framed whimsically in two tone tile & green trees, a 'larger-than-life' POOL BATHROOM, built-in BBQ & covered patio, all perfect for daydreaming or star-gazing.
Add in 2 car garage with E-V car charging station ...OH THE THINKS 'SCOTTSDALE PREMIER LUXURY BRAND' THINKS!!
FEATURING: Brand New Roof, Brand New Pebble Tech Heated Pool & Spa, New Pool Equipment, Baja Tanning Deck, Artificial & Real Turf Backyard, Built-in BBQ, Pool Bathroom with Shower & Double Vanities, Pebble Stone Path, Signature underground Lighting, New Sewer, New Electric Water Heater, All New Dual Pane Windows & Sliders, New HVAC & Ductwork, Porcelain Tiles, Gas Cooktop, Quartz Counters Throughout, Engineered Hardwood Floors, E-V Car Charger, Garage Built-in Cabinets, All New Garage Door & Motor, Scottsdale Schools.
Location
State AZ
County Maricopa
Community New Papago Parkway 9
Direction *GPS will lead you wrong*. East ib Roosevelt, North on 72nd Place, which turns into Latham, Right on Latham, Home is on the Left.
Rooms
Other Rooms Great Room
Master Bedroom Not split
Den/Bedroom Plus 3
Separate Den/Office N
Interior
Interior Features No Interior Steps, Kitchen Island, 3/4 Bath Master Bdrm
Heating Electric
Cooling Central Air, Ceiling Fan(s), Programmable Thmstat
Flooring Wood
Fireplaces Type 1 Fireplace, Family Room
Fireplace Yes
Window Features Skylight(s),Dual Pane
Appliance Gas Cooktop
SPA Heated,Private
Exterior
Exterior Feature Other, Built-in Barbecue
Parking Features Garage Door Opener, Direct Access, Attch'd Gar Cabinets, Electric Vehicle Charging Station(s)
Garage Spaces 2.0
Garage Description 2.0
Fence Block, Wood
Pool Heated
Community Features Near Bus Stop
View Mountain(s)
Roof Type Composition
Porch Covered Patio(s)
Private Pool Yes
Building
Lot Description Sprinklers In Rear, Sprinklers In Front, Grass Front, Grass Back, Synthetic Grass Back, Auto Timer H2O Front, Auto Timer H2O Back
Story 1
Builder Name Vicsdale Home Designs LLC
Sewer Public Sewer
Water City Water
Architectural Style Contemporary
Structure Type Other,Built-in Barbecue
New Construction No
Schools
Elementary Schools Yavapai Elementary School
Middle Schools Yavapai Elementary School
High Schools Coronado High School
School District Scottsdale Unified District
Others
HOA Fee Include No Fees
Senior Community No
Tax ID 131-38-128
Ownership Fee Simple
Acceptable Financing Cash, Conventional
Horse Property N
Disclosures Agency Discl Req
Possession Close Of Escrow
Listing Terms Cash, Conventional

Copyright 2025 Arizona Regional Multiple Listing Service, Inc. All rights reserved.






