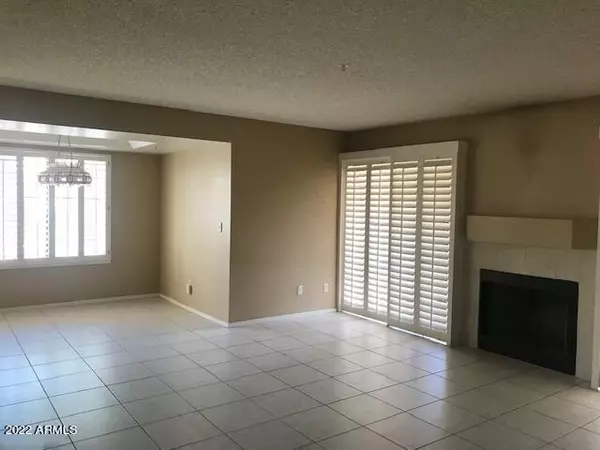$375,000
$430,000
12.8%For more information regarding the value of a property, please contact us for a free consultation.
9730 N 94th Place #114 Scottsdale, AZ 85258
2 Beds
2 Baths
1,202 SqFt
Key Details
Sold Price $375,000
Property Type Condo
Sub Type Apartment
Listing Status Sold
Purchase Type For Sale
Square Footage 1,202 sqft
Price per Sqft $311
Subdivision Village 4E Replat
MLS Listing ID 6400143
Sold Date 06/21/22
Bedrooms 2
HOA Fees $297/mo
HOA Y/N Yes
Year Built 1992
Annual Tax Amount $1,073
Tax Year 2021
Lot Size 133 Sqft
Property Sub-Type Apartment
Source Arizona Regional Multiple Listing Service (ARMLS)
Property Description
THIS 2BD 2BA DOWNSTAIRS END UNIT IS IN A GREAT COMMUNITY! 8 POOLS AND SPAS! WALKING PATHS AND GREENBELT! 6 TENNIS
COURTS! CLOSE TO SHOPPING, MEDICAL FACILITIES, GROCERY STORES, RESTAURANTS,
101 FWY ACCESS, AND A VARIETY OF FOOD
ESTABLISHMENTS! QUITE, CUL-DE-SAC FEEL
AND PLENTY OF PARKING ! SPLIT PLAN IS PERFECT FOR CHILDREN, ROOMMATES OR VISITORS.
Location
State AZ
County Maricopa
Community Village 4E Replat
Direction FROM SHEA, GO SOUTH ON 92nd TO MOUNTAIN VIEW, TURN L EAST . THEN LOOK FOR 93 WAY ON SOUTH SIDE TURN SOUTH AT Purdue THEN FIRST RIGHT INTO CUL-DE-SAC. UNIT WILL BE END UNIT IN FIRST BLDG ON LEFT
Rooms
Master Bedroom Downstairs
Den/Bedroom Plus 2
Separate Den/Office N
Interior
Interior Features Master Downstairs, Eat-in Kitchen, 9+ Flat Ceilings, No Interior Steps, Pantry, 3/4 Bath Master Bdrm
Heating Electric
Cooling Central Air
Flooring Tile
Fireplaces Type 1 Fireplace, Living Room
Fireplace Yes
Appliance Gas Cooktop
SPA Heated
Exterior
Exterior Feature Private Street(s)
Parking Features Circular Driveway, Assigned, Common
Carport Spaces 1
Fence None
Pool Heated
Community Features Community Spa, Community Spa Htd, Community Pool Htd, Community Pool, Near Bus Stop, Tennis Court(s), Biking/Walking Path
Roof Type Tile
Porch Covered Patio(s), Patio
Building
Lot Description Cul-De-Sac
Story 2
Unit Features Ground Level
Builder Name TOWNE DEVELOPMENT
Sewer Public Sewer
Water City Water
Structure Type Private Street(s)
New Construction No
Schools
Elementary Schools Laguna Elementary School
Middle Schools Mountainside Middle School
High Schools Mountainside High School
School District Scottsdale Unified District
Others
HOA Name VILLAGE FOUR
HOA Fee Include Roof Repair,Insurance,Maintenance Grounds,Other (See Remarks),Street Maint,Front Yard Maint,Maintenance Exterior
Senior Community No
Tax ID 217-53-294
Ownership Condominium
Acceptable Financing Cash, Conventional
Horse Property N
Listing Terms Cash, Conventional
Financing Cash
Read Less
Want to know what your home might be worth? Contact us for a FREE valuation!

Our team is ready to help you sell your home for the highest possible price ASAP

Copyright 2025 Arizona Regional Multiple Listing Service, Inc. All rights reserved.
Bought with Fathom Realty




